Square or Rectangle Concrete Slab
A concrete slab is commonly used as a base element in modern buildings. Often those slabs have steel reinforcement.
Commonly, concrete slabs are between 4 and 20 inches thick and are used for a purpose of floor and ceiling construction. Thinner slabs can be used for exterior paving.
Before any pour you need to know how much concrete will be needed. Please use the calculator below to give you some estimate of the concrete amount.;
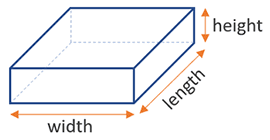 |
Concrete Footing
A concrete footing is used as a foundation for outdoor structures such as houses, decks or porches. Width of the footings depends upon the type of the soil.
A common width of 16 to 20 inches can be used to support a mid range house built on the typical soil. Please refer to your design requirements to get exact measurements.
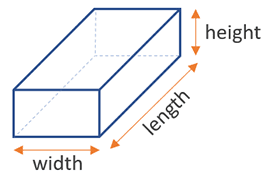 |
Concrete Wall
The difference between a concrete footing and a concrete wall is in measurements. Concrete wall usually has height and length measured in feet while wall thickness is measured in inches. Use the calculator below to help you estimate the amount of concrete needed for the wall you are working on.
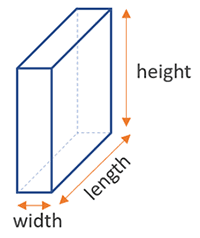 |
Concrete Column
Concrete column can be used as a base for poles and other structures. If you are making a concrete column you would have to know the diameter of the column and the height of it.
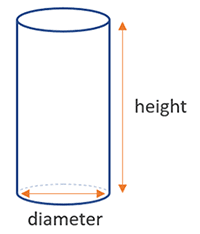 |
Curb and Gutter Barrier
To calculate a barrier curb and gutter volume please have these measurements ready: length (feet), flag thickness (inches), gutter width (inches) and curb height (inches) – see picture below.
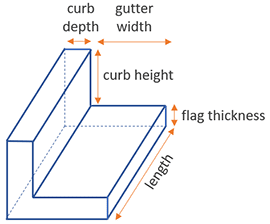 |
Stairs Calculator
To calculate a volume of steps you would need the following measurements: number of stairs, tread (inches), riser (inches), width (feet).
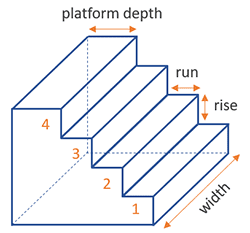 |

